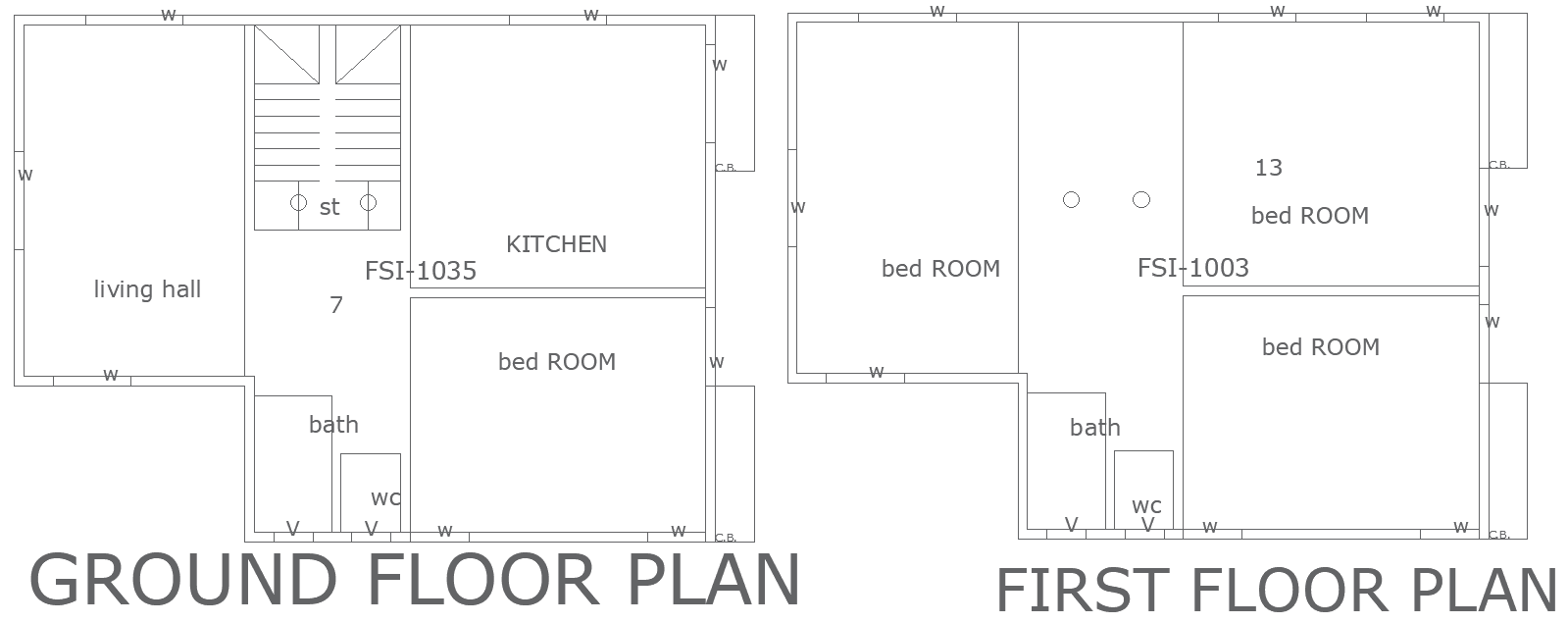10.80x8.10m 4BHK house plan DWG ground and first floor
Description
Discover a meticulously designed 4BHK house plan for a 10.80m x 8.10m plot, complete with both ground and first-floor layouts. This detailed AutoCAD DWG file includes all essential spaces such as bedrooms, bathrooms, a modern kitchen, a spacious living hall, and more. The design focuses on optimizing space while ensuring functionality and comfort for a family home. Perfect for architects, builders, and homeowners looking for efficient planning, this layout provides a practical solution for medium-sized plots. Download this comprehensive DWG file to streamline your design process and bring your dream home to life.

Uploaded by:
Eiz
Luna
